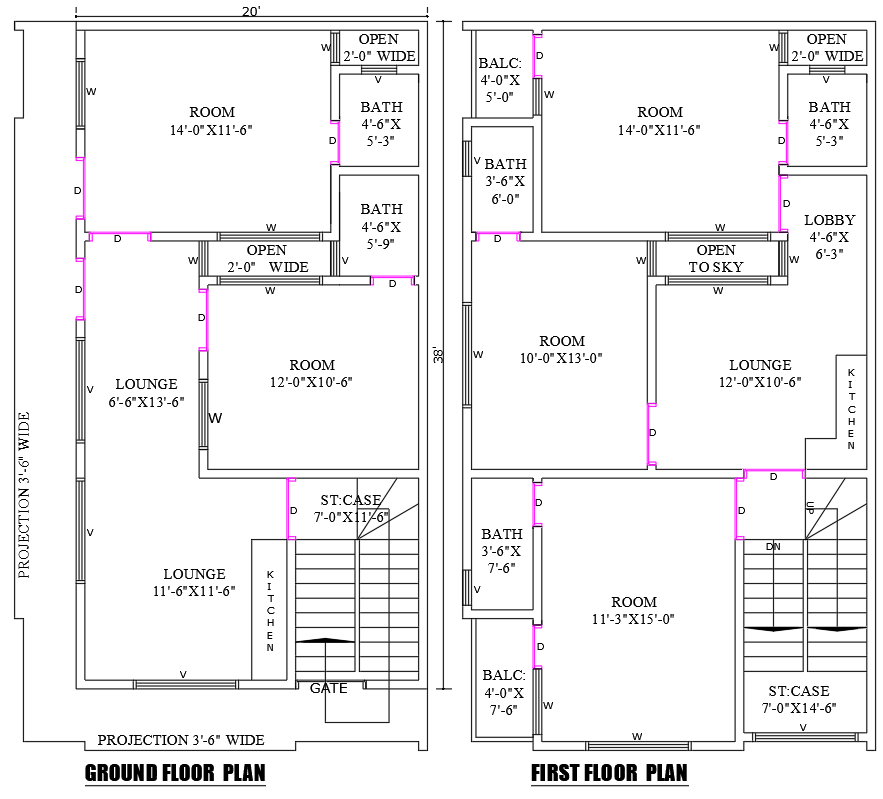20ftx38ft 5BHK House Plan with Ground & First Floor DWG File
Description
This 20ft x 38ft 5BHK house plan offers a smart, compact design ideal for large families. Spanning across the ground and first floors, this layout features five well-proportioned bedrooms, bathrooms, a modern kitchen, a spacious lounge, and a lobby. The inclusion of an open-to-sky area and a balcony ensures ample natural light and ventilation throughout the house. This house plan is perfect for those looking to maximize space within a smaller footprint. The design is included in an AutoCAD DWG file, offering precision and detail for architects, engineers, and homeowners who want to visualize and execute the layout with accuracy.

Uploaded by:
Eiz
Luna
